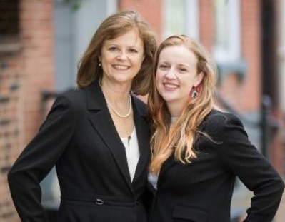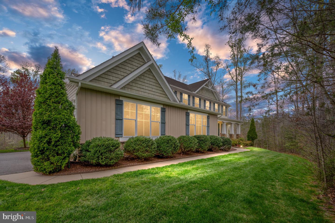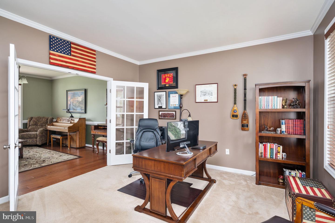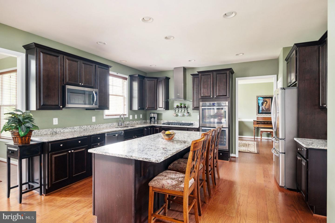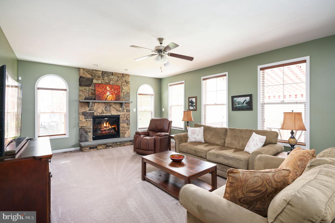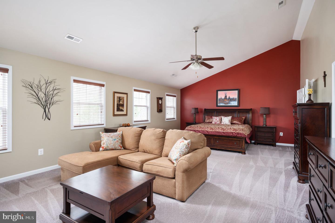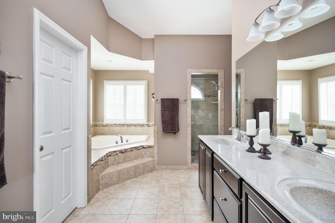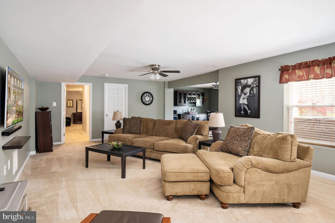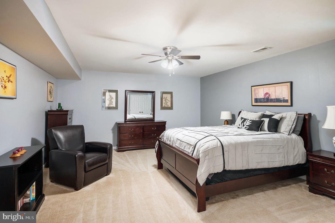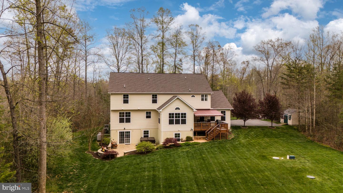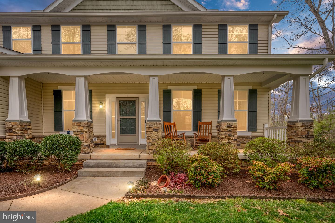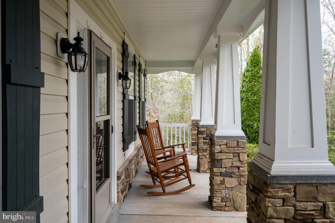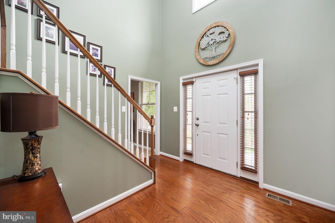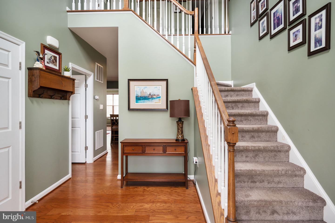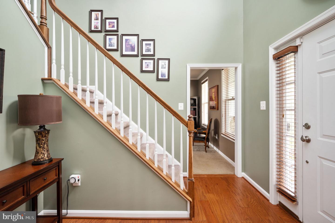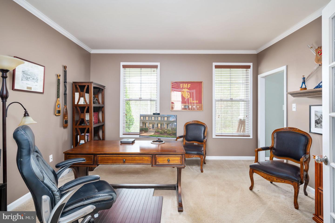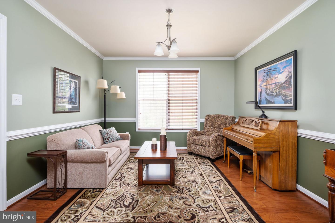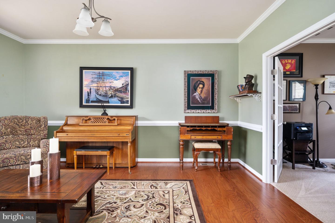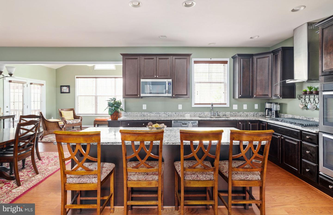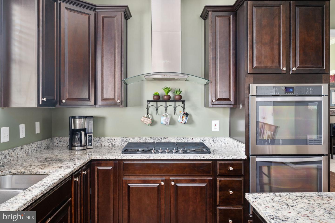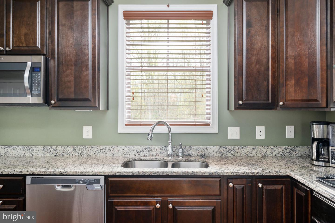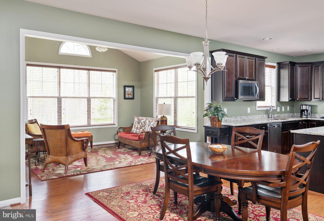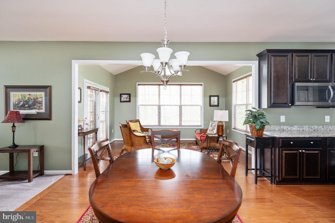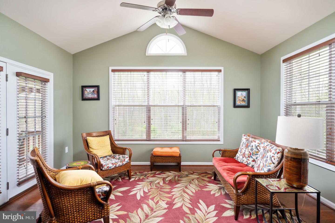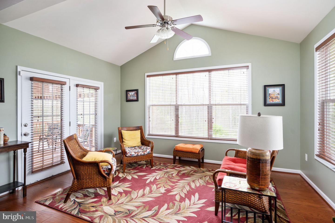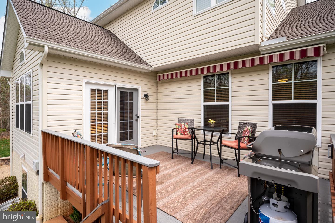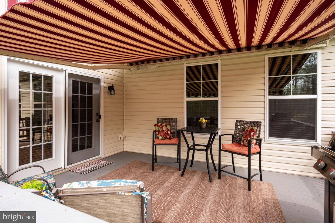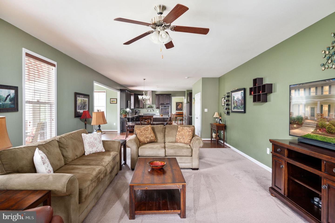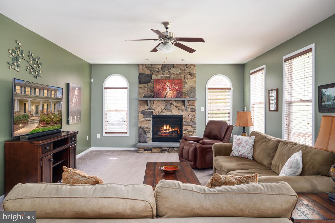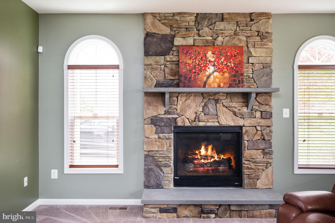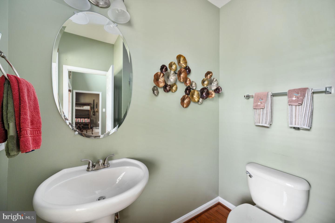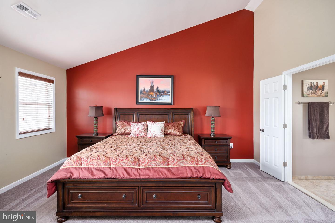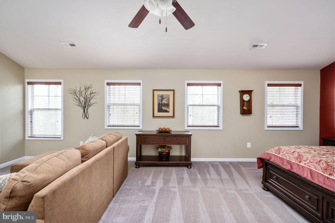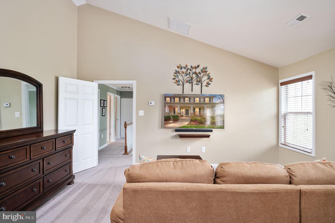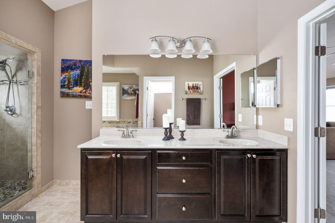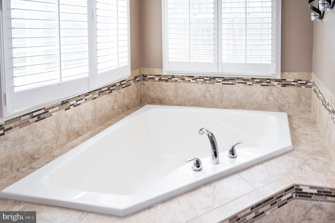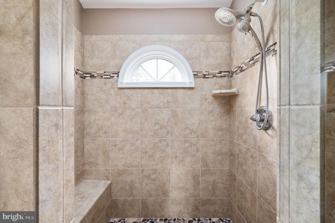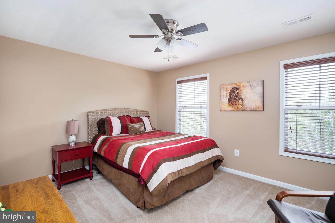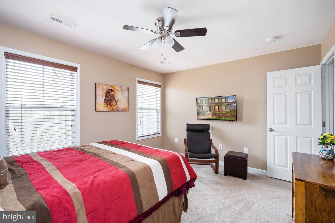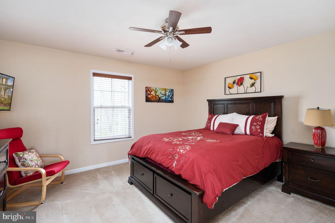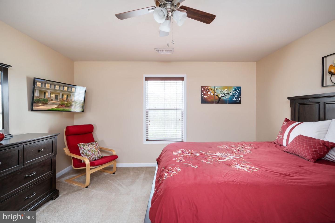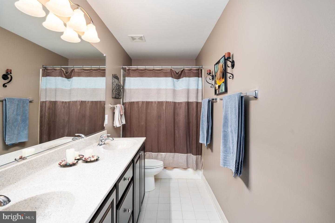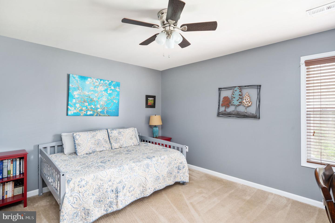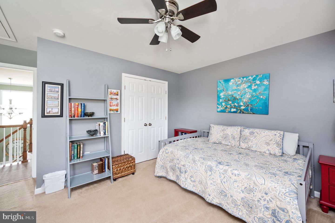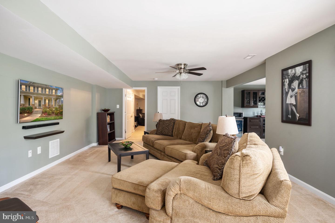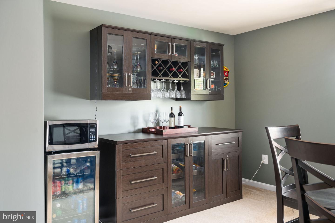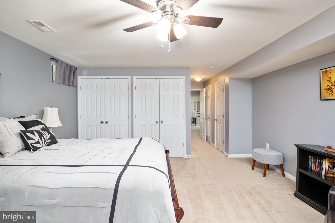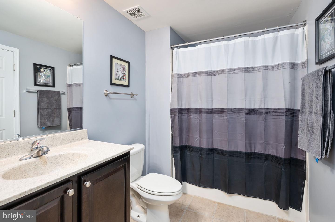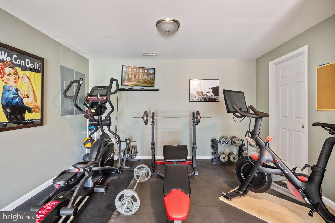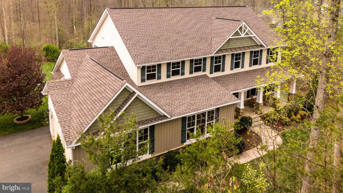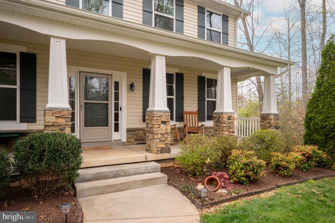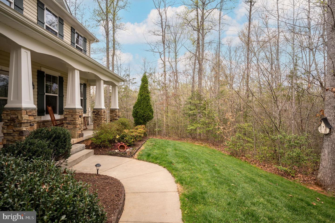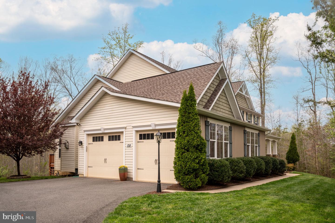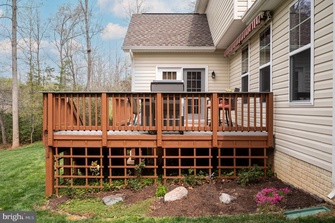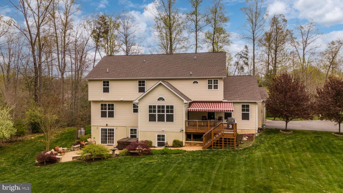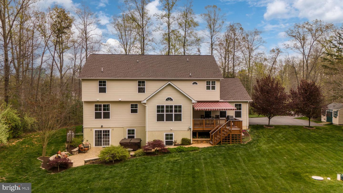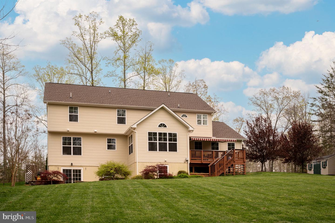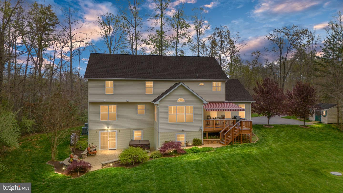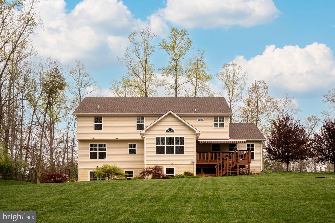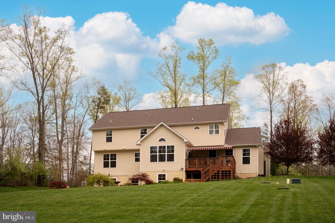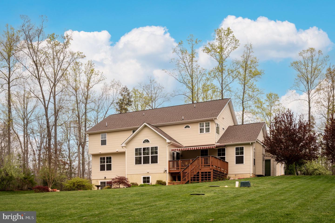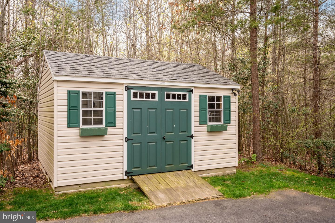Nestled on 3 acres of lush landscape in sought-after Poplar Estates, this spacious 5,042 sq ft home offers a perfect blend of luxury and serenity. Set back from the road with mature trees providing privacy, this home boasts 4 bedrooms, 3.5 bathrooms, and a large side-loading garage for 4 cars. As you approach the home, imagine sipping your morning coffee while enjoying the view of your expansive front yard from the charming covered front porch. The stunning two-story foyer welcomes you into the elegant interior, where crown molding adds a touch of sophistication. The office is carpeted for comfort, while the dining room features hardwood floors and a chair rail, creating a charming atmosphere for entertaining. The kitchen is a chef's delight, with hardwood floors, granite counters, espresso cabinetry, and stainless appliances including a double oven and gas cooktop. The island offers seating for 4, perfect for casual dining or gathering with friends and loved ones. The sunroom, with hardwood floors and a cathedral ceiling, opens to a composite deck overlooking the expansive backyard. In the family room, plush carpeting and a gas fireplace with a stone facade create a cozy retreat for relaxation. Upstairs, your personal retreat awaits with a generously sized primary bedroom boasting a vaulted ceiling sitting area, and a large walk-in closet. The spa-like ensuite bathroom was designed with relaxation in mind from the large soaking tub and the tiled walk-in shower to the dual vanity that ensures plenty of room to prepare for your day. There are three additional bedrooms and a traditional hall bathroom upstairs; each bedroom features plush carpeting, a ceiling fan for comfort, and a large closet. The basement offers an incredible space for relaxing or entertaining. The rec room features a bar so snacks and beverages are always ready for your gatherings. Does your home wish list include a media room, a workout room, a craft room, or space for when guests visit? The den in your new home provides flexibility for you to make that dream come true! A full bathroom rounds out the living space on this level. The basement is a walk-out to the lovely stamped concrete patio, providing seamless indoor-outdoor living. With its spacious layout and luxurious amenities, this home offers a perfect blend of comfort and sophistication.
VAST2027916
Single Family, Single Family-Detached, Colonial
4
STAFFORD
3 Full/1 Half
2016
2.5%
3.02
Acres
Hot Water Heater, Electric Water Heater, Public Wa
Vinyl Siding
Loading...
The scores below measure the walkability of the address, access to public transit of the area and the convenience of using a bike on a scale of 1-100
Walk Score
Transit Score
Bike Score
